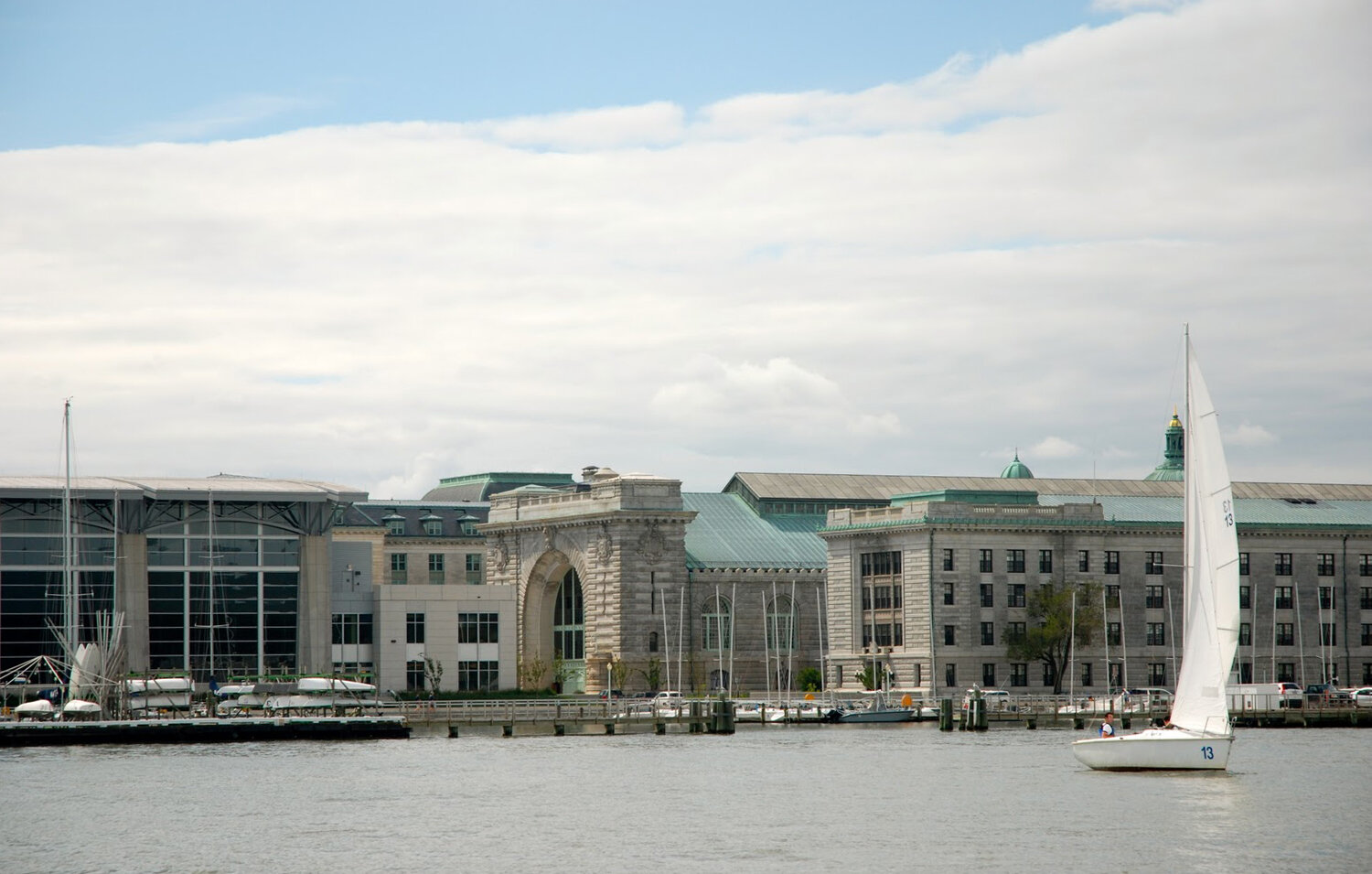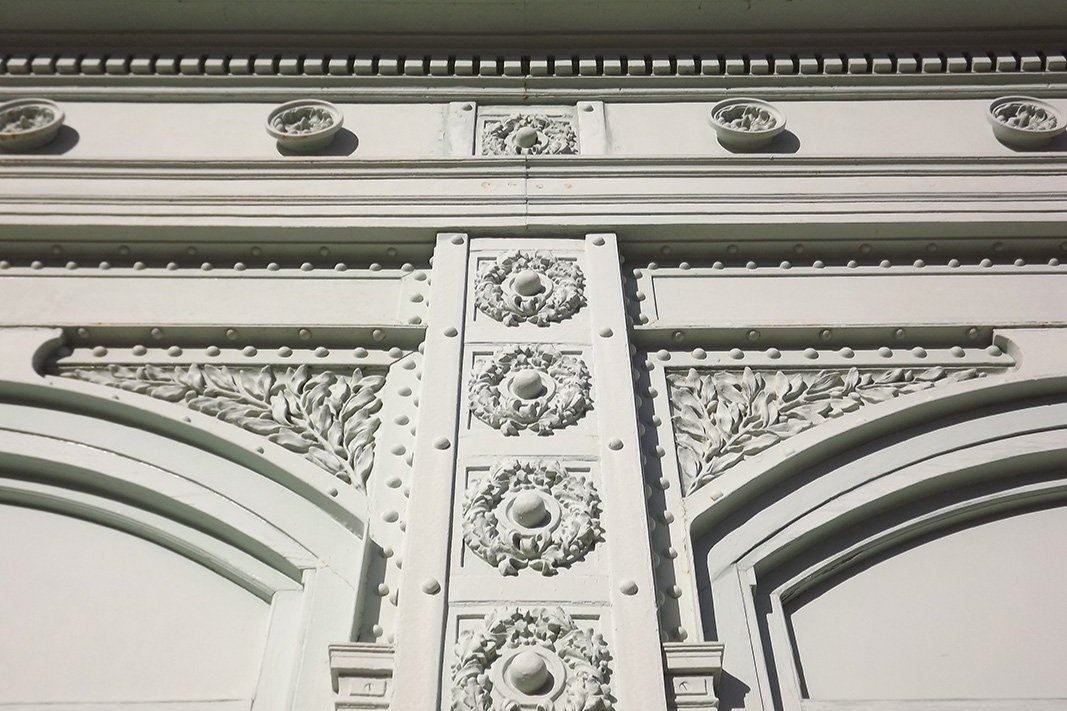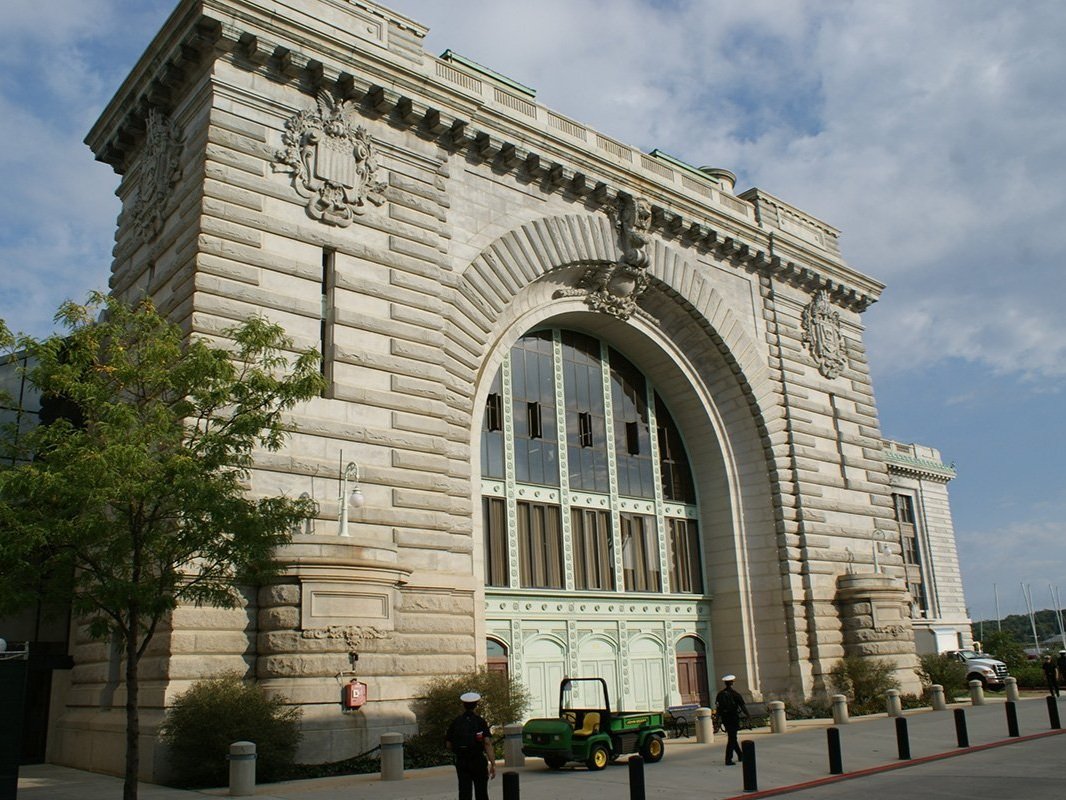US Naval Academy’s Macdonough Hall
Annapolis, MD

Macdonough Hall was built in 1903 as the U.S. Naval Academy’s Boathouse and was converted to a physical education facility in 1908. Exterior construction consists of granite walls, copper roofing, and wood and steel windows and doors. It is a contributing building in the Naval Academy’s National Historic Landmark District. The current project is a $27 million renovation, the first time it has been upgraded since 1980. Included is the restoration of the exterior envelope and rehabilitation of the interior to current NCAA standards while still preserving the historic materials.
MTFA Architecture is the design team’s preservation consultant and is responsible for all preservation issues including the condition assessment, restoration of the exterior stone walls and the doors and windows, treatment of historic materials on the interior and working with all members of the design team to insure compliance with the Secretary of the Interior’s Standards for Rehabilitation. The project is currently under construction.
-
Project Type
Conditions survey, assessment, exterior renovation, and full interior renovation.
-
Project Size
100,640 SF
-
Year Completed
Ongoing



