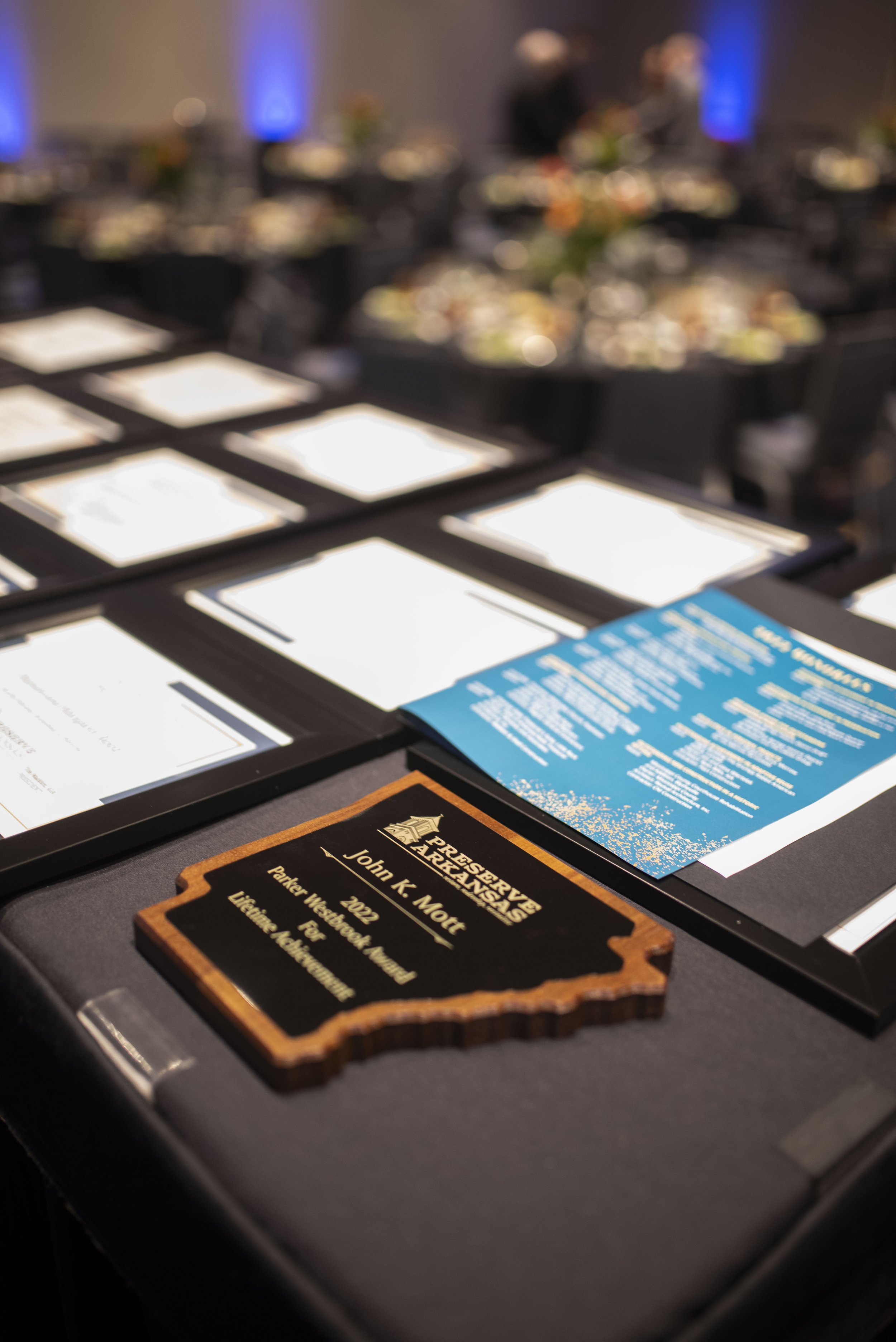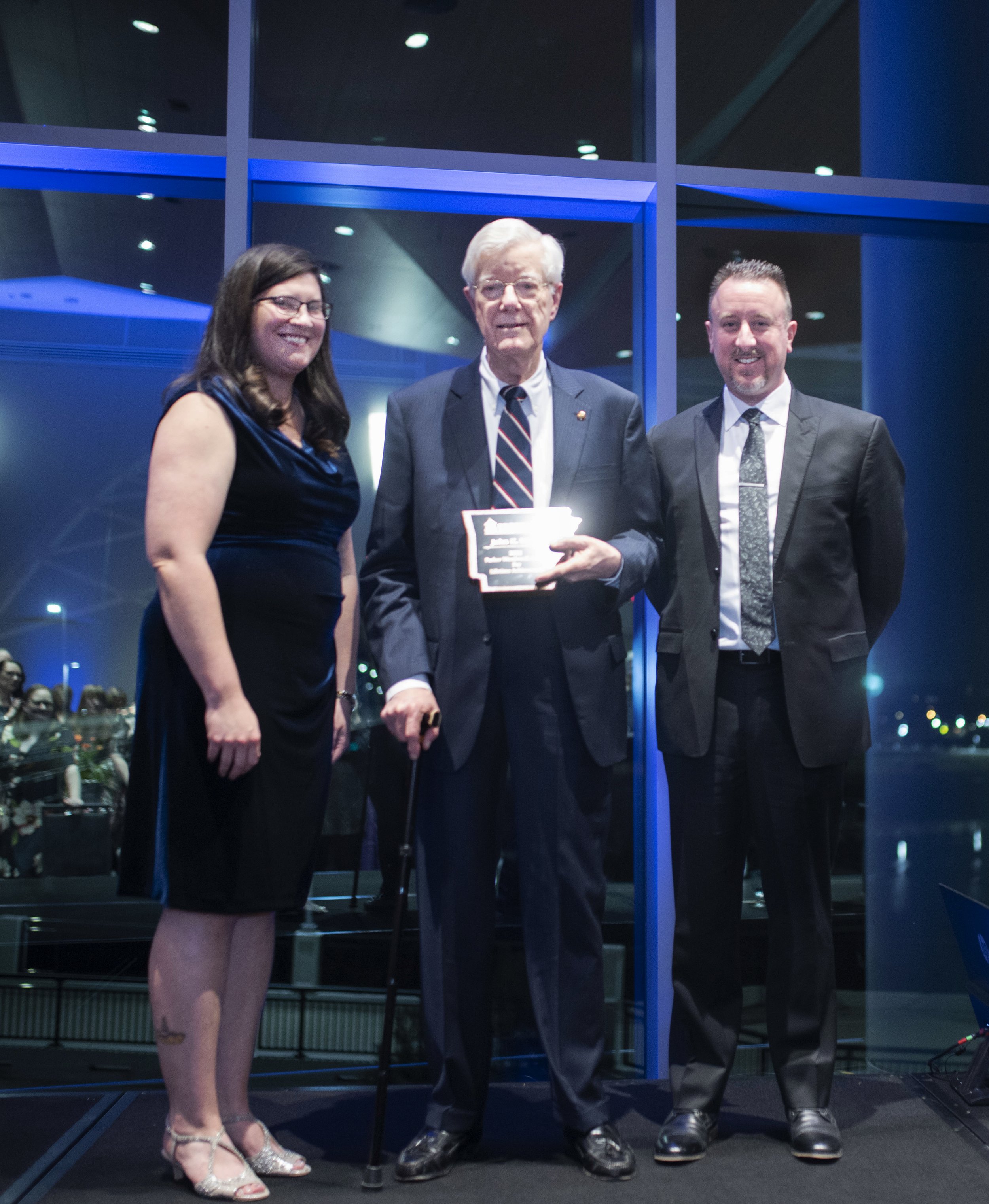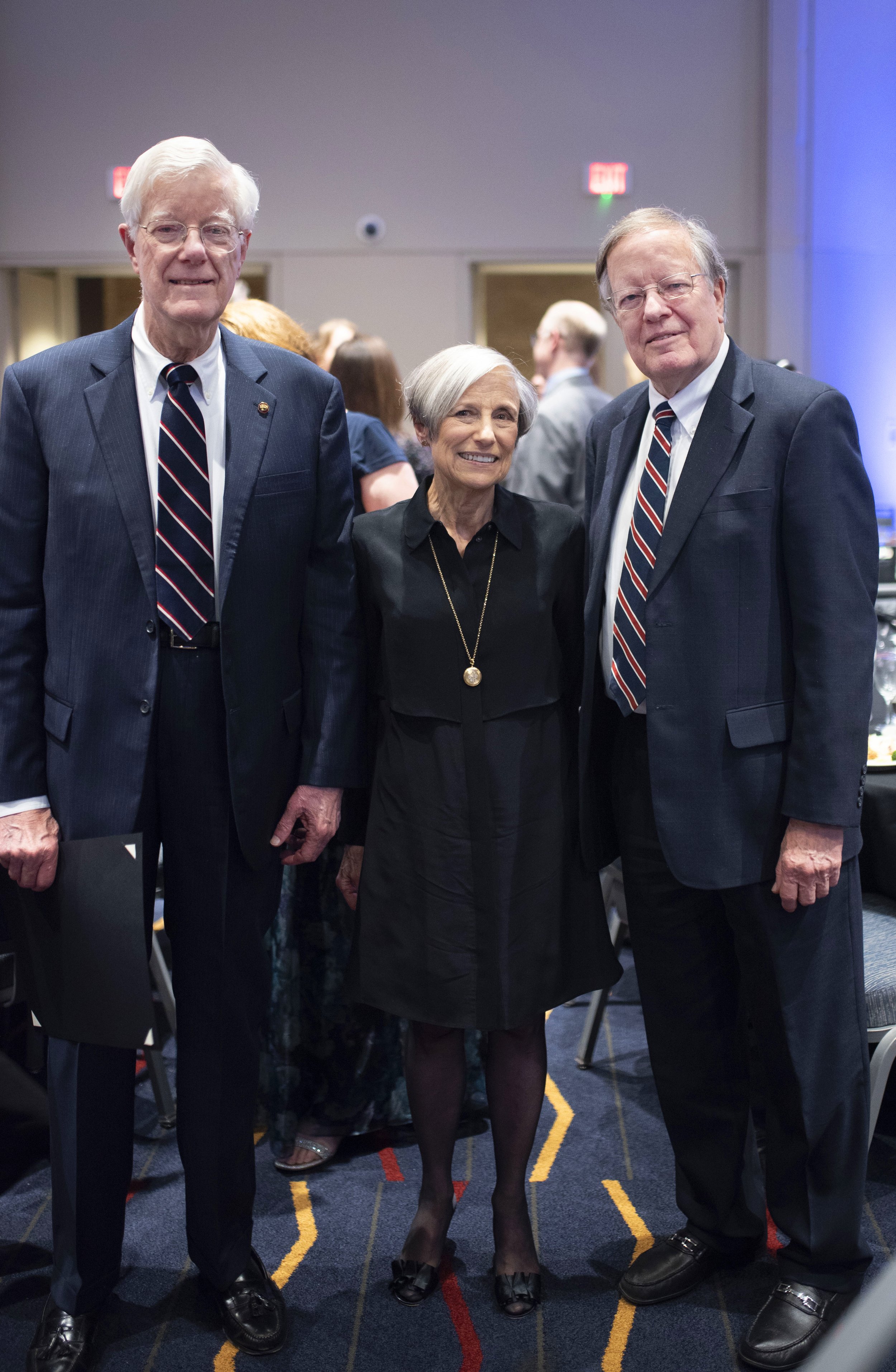Ali Cavicchio Presents Graduate Research to ICOMOS-ISCEAH
Last month, our very own Ali Cavicchio, architectural conservator, presented her graduate research from UPenn to the International Council on Monuments and Sites (ICOMOS) scientific committee on earthen architectural heritage. The International Scientific Committee on Earthen Architectural Heritage (ISCEAH) is currently hosting a webinar series dedicated to each of their five sub-themes: seismic, archaeology, technology, landscapes, and heritage in use.
Last month, our very own Ali Cavicchio, architectural conservator, presented her graduate research from UPenn to the International Council on Monuments and Sites (ICOMOS) scientific committee on earthen architectural heritage. The International Scientific Committee on Earthen Architectural Heritage (ISCEAH) is currently hosting a webinar series dedicated to each of their five sub-themes: seismic, archaeology, technology, landscapes, and heritage in use.
Check out the webinar here! (Ali’s presentation starts at 15:15.)
The full webinar series is hosted on the ISCEAH YouTube channel, and there are two more live presentations coming up November 23 and December 6 — don’t miss out!
AIA Nova Award of Excellence for Cosmos Exterior Restoration
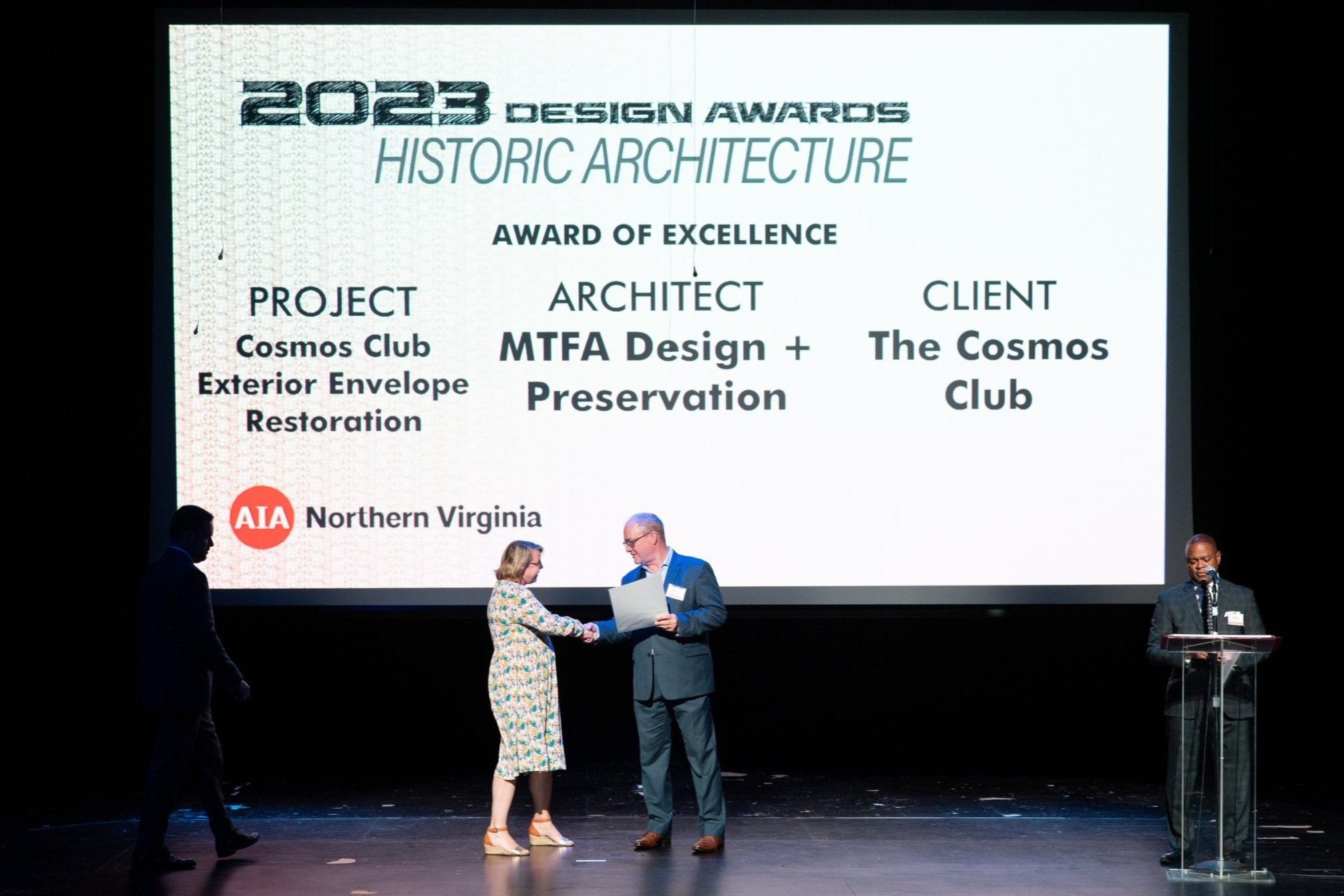
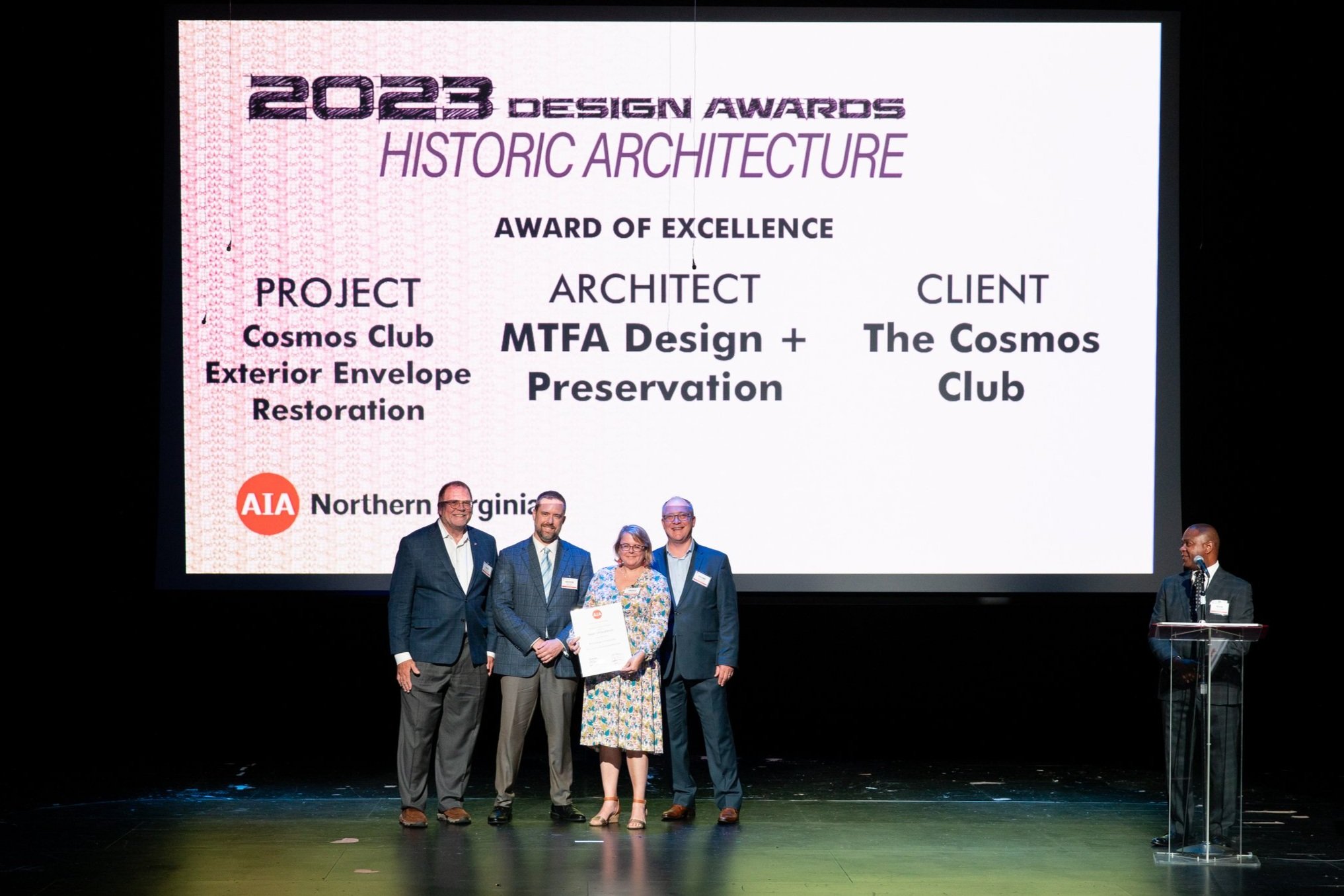
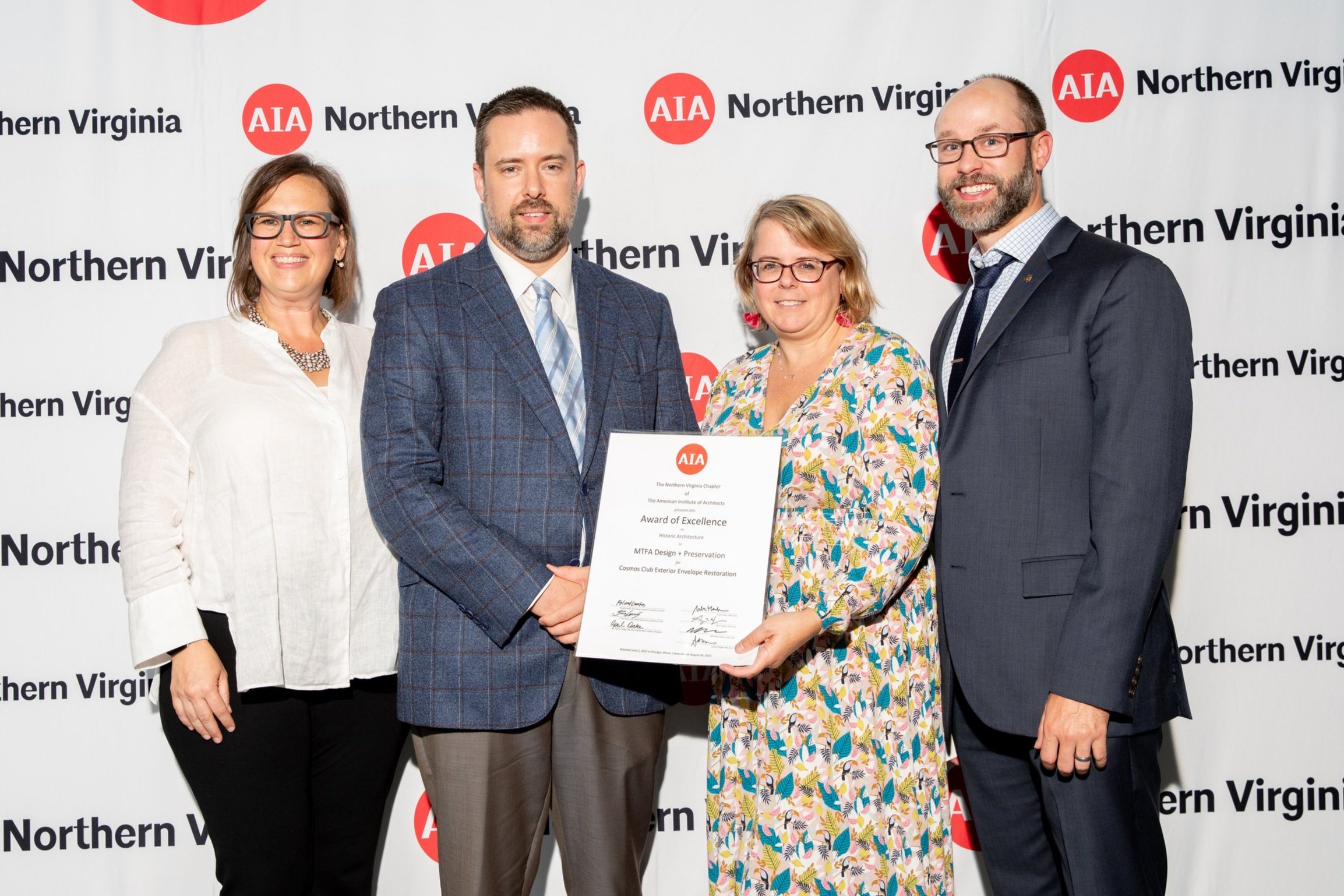
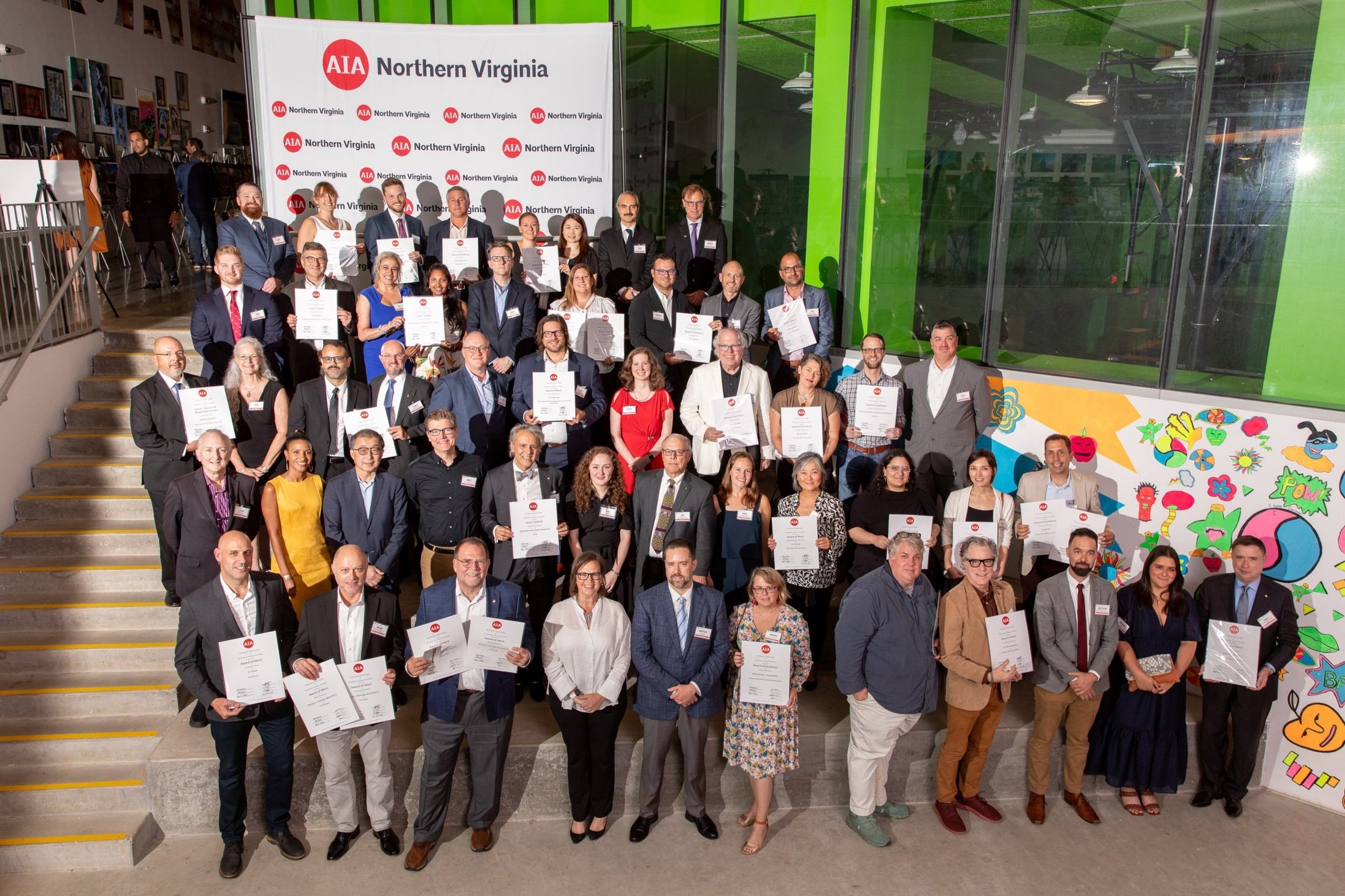
On Thursday, August 10, MTFA’s preservation team received an AIA NOVA Award of Excellence for their careful restoration of the Cosmos Club exterior envelope. We are incredibly proud of the creative solutions that made this project a success, congratulations to our talented team!
Watch the full AIA NOVA award presentation (Cosmos Club at 11:03)
Exterior Restoration Project Page
Warne Ballroom Project Page
Cosmos Exterior Restoration Complete
Anice Hoachlander | Hoachlander Davis Photography
The Cosmos Club Historic Preservation Foundation (CCHPF) released a video detailing the hard work and dedication that has gone into the restoration of the Cosmos Club’s exterior façade. Click here (scroll to the fourth image on the page) to enjoy some of the building’s history and to hear Britton Bane, RA and Amanda Edwards, PA-AIC, LEED Green Associate join the CCHPF while they discuss the restoration process.
Exterior Restoration Project Page
Warne Ballroom Project Page
John Mott, FAIA Receives Parker Westbrook Award for Lifetime Achievement
Congratulations (once again!) to John Mott, FAIA for receiving the 2022 Parker Westbrook Award for Lifetime Achievement by Preserve Arkansas — a nonprofit focused on preserving Arkansas’ most treasured architectural resources.
Congratulations (once again!) to John Mott, FAIA for receiving the 2022 Parker Westbrook Award for Lifetime Achievement by Preserve Arkansas — a nonprofit focused on preserving Arkansas’ most treasured architectural resources.
Born and raised in Arkansas — John has been a pillar of the preservation community not only in his home state, but throughout the country. His prolific work and deep knowledge of architecture, preservation, and culture has made him a trusted leader through mentoring, writing, speaking, and serving on boards of national and local institutions.
We would be remiss to not mention that of the 200+ preservation projects John has led, 85 are either National Landmark or National Register buildings. Of these projects, 40 have won local, state, or national design awards.
If you ever have an opportunity to speak with John, simply ask him to share a story or two. His anecdotes are quite noteworthy!
Photo Credit: Preserve Arkansas and Stephanie Dunn King Photography.
Folger Shakespeare Library Wins Award of Excellence in Historic Preservation for Design and Construction
On November 1, 2022, the DC Preservation League honored our Exterior Envelope Preservation work on Folger Shakespeare Library with the award for Excellence in Historic Preservation for Design and Construction.
The DC Preservation League has presented MTFA Design + Preservation an Award for Excellence in Design and Construction for the Exterior Restoration of the Folger Shakespeare Library. We would like to thank our entire team who worked on this extraordinary building. Their invaluable contributions to this project will be enjoyed by all for years to come.
MTFA Design + Preservation
Historic Preservation, Architecture, Project Management
Folger Shakespeare Library
Owner
Dan Lepore and Sons, Co.
Contractor
Robert Silman Associates
Structural Engineer
Prakash Patel Photography
Photographer
Read more about this fascinating project and the preservation process here.
John Mott, FAIA Receives Honors and Lifetime Achievement Awards
John Mott, FAIA has been awarded the 2022 AIA VA Honors Award for Distinguished Achievement.
John K. Mott, FAIA | Preservation Architect
On Friday, November 4th, we gathered at AIA Virginia’s annual Visions for Architecture Honors and Awards Gala to celebrate the accomplishments of our very own Director of Preservation, John Mott, FAIA. As the 2022 recipient of the Award for Distinguished Achievement, John received a well-earned standing ovation from all in attendance — including his peers, mentees and clients.
Through his prolific work in historic preservation for over 50 years, John has been the trusted leader for preserving many of our nation’s architectural historic treasures. His deep knowledge of architecture, preservation, and culture has made him a pillar in the community through mentoring, writing, speaking, and serving on boards of national and local institutions. We would be remiss to not mention, that of the 200+ preservation projects John has led, 85 are either National Landmark or National Register buildings. Of these projects, 40 have won local, state, or national design awards.
Lastly, we are looking forward to celebrating more of John’s achievements in January at the Preserve Arkansas Awards Ceremony.
Stay tuned!
Drennen-Scott House wins Jurors’ Citation Award in Historic Architecture
South Elevation
Photo by Henry Rinne
Our restoration of the Drennen-Scott Historic House (ca. 1840) was recently awarded the Jurors’ Citation Award in Historic Architecture, from AIA NOVA as part of the 2021 Design Awards.
Listed on the National Register of Historic Places, the historic house was acquired by the University of Arkansas—Fort Smith as a home for their Historic Site Interpretation program. The goal was to restore the house and determine how the house evolved from the original one-room house to seven rooms over a span of 65 years. This process provided an opportunity for the U of Arkansas students to exercise their skills as tour guides, exhibit designers, and caretakers of a historic property.
MORE ABOUT DRENNEN-SCOTT HOUSE
View from Southwest, ca. 1895
John Drennen began his house in 1838 by building a single log-framed room. It evolved over the next 65 years as he and his heirs added to it during six separate building campaigns. In the 1970s, a final addition was constructed on the rear by the last of the heirs to occupy the house. The house is on the National Register of Historic Sites.
Pre-design services included a master plan, historic structure report and cultural landscape report, paint and wallpaper analysis, archeology, and dendrochronology. A goal was to determine how the house evolved from the original one-room to the present. The team’s archaeologist worked closely with the architects and his findings were invaluable.
The house suffered from extensive termite damage, serious enough that the wood sill on top of the stone foundation walls was destroyed. Because of this, many exterior walls had settled, resulting in damage or loss of interior plaster.
Significant family history material was found in various archives, but there was little documentation regarding the house. However, the building itself provided clues and as the design team peeled away the layers, the history of its construction became evident. A discovery that provided direction for the restoration was a major “remodeling” that had taken place in 1895. This remodeling unified the appearance of the house as seen today. There was no documentation showing the rear of the house prior to the 1970s addition. Rather than rely on guesswork, the team elected to leave the 1970s addition in place.
Restoration was accomplished in phases as funding became available. The plan called for restoration of the seven rooms built by John Drennen to serve as a historic house museum. Those rooms built later, but before the 1970 addition, were rehabilitated as exhibit spaces, and the 1970s addition was adapted to provide for the university’s academic needs—the family room, kitchen, and a bedroom were repurposed as a classroom, office, work space, and public restrooms.
Landscaping was undertaken on the five-acre site, part of which had included large formal gardens which largely disappeared after the Great Depression due to the family’s lost wealth. Aided by photographs and historic documentation, the team’s landscape architects recreated the historic landscape.
Master plan developed during pre-design
The remaining historic outbuilding was restored as an exhibit space, a building resembling the historic garage was reconstructed as a workspace for the Master Gardeners, and a new visitors center was designed. The fourth and last phase was construction of a parking lot adjacent to the visitors center.
Q&A with Liz Parry
MTFA Design + Preservation’s Elizabeth (Liz) Parry, AIA, has officially passed her architecture exams and she has already hit the ground running to meet her career goals. Take a look at what she has to say about the future of the industry, her mentorship experience, and what she hopes to give back to the community.
Elizabeth Parry, AIA
Where do you hope the emerging generation of architects will guide the field over the next few decades?
I hope to see the next generation of architects focus their efforts on the diversity and inclusivity issues present in today’s world. Personally, I’m focused on the education system. ALL children deserve a safe space to learn, equal access to opportunities, proper resources, support systems, and an environment that promotes growth. I’d love to see the next generation of architects find innovative and economical designs that can reach all communities and ensure children everywhere have access to playful, safe, and beautiful environments that allow their minds to flourish.
What are your short-term and/or long-term goals to move yourself in that direction?
I strongly believe in the power of education; I plan to get more involved with the AIA—primarily looking towards their groups geared towards improving our educational designs. The AIA also played a huge role in my journey with the exams, as I was awarded a scholarship for the ARE tests for the 2020 year. I hope to be able to give back to the AIA by becoming involved in their mentoring programs or volunteering for the ARE courses they offer.
Short-term, I plan to apply the knowledge and confidence I have gained from the testing process and apply it to my day-to-day work with the firm. I don’t believe the learning is done just because the tests are done; I will always continue to seek more knowledge by way of others and involvement in the AIA community.
Which MTFA D+P value resonates with you the most?
Passion. I’ve always loved the saying “if you love what you do, you’ll never work a day in your life.”
My passion for design, creating, and shaping the world around us is what fuels me every day to continue the work we do at MTFA. It’s the never-ending desire to seek new ideas, solve problems that seem impossible, and find inspiration from all walks of life. This passion is contagious; it’s shared across the whole firm and brings our ideas to life.
Did you have a mentor at MTFA D+P during your exam preparation? If so, what was that relationship like and how did it help you prepare for your exams? Was it formed naturally, or were you assigned a mentor when you started?
Braden Field, AIA, LEED AP BD+C was my primary mentor during the exam process. He happened into the role naturally as we worked together on numerous projects. From my first day, he encouraged me to begin thinking about my licensure path and strongly urged the “just have to dive in” method. While studying, Braden was an excellent resource and sounding board; he openly shared his own resources to further my understanding of various concepts.
Meagan Jancy, AIA, LEED AP BD+C also served as my mentor. She was always available and willing to answer questions (no matter how strange). Meagan provided tangible, “real-life” examples that allowed me to better understand my reading materials and apply the concepts to what I was practicing in the firm.
I continued to seek out as much information as I could by continuously reaching out to other team members who specialized in certain areas. Overall, the entire support system at MTFA was (and still is) unbelievable! All the principals were cheering and supportive when I requested time off for exam days, and all of my colleagues continuously checked in to see how the journey was progressing!
“A New Masque for Shakespeare’s Home”
MTFA Design + Preservation’s exterior restoration of the Folger Shakespeare Library has been featured in a January 2021 Inform Magazine article. Click here to read the article and interview with our very own Amanda Edwards!
MTFA Design + Preservation’s exterior restoration of the Folger Shakespeare Library has been featured in a January 2021 Inform Magazine article. Click here to read the article and interview with our very own Amanda Edwards!
“A Church Leans In to the City”
MTFA Design + Preservation’s work on St. Augustine’s Episcopal Church was featured in ArchitectureDC’s summer 2019 issue. Click here to learn more about the design!
MTFA Design + Preservation’s work on St. Augustine’s Episcopal Church was featured in ArchitectureDC’s summer 2019 issue. Click here to learn more about the design and its positive impact on the community.
CBE Awarded
MTFA design + preservation is now recognized as a Certified Business Enterprise (CBE) by the DC Department of Small and Local Business Development!
Photograph by ©Prakash Patel Photography.
MTFA Design + Preservation is now recognized as a Certified Business Enterprise (CBE) by the DC Department of Small and Local Business Development! As a small, woman-owned business, we are proud to call Capitol Hill our home. Now, more than ever, we look forward to serving and transforming our community through the power of design and preservation.












