St. Augustine’s Episcopal Church
Washington, DC
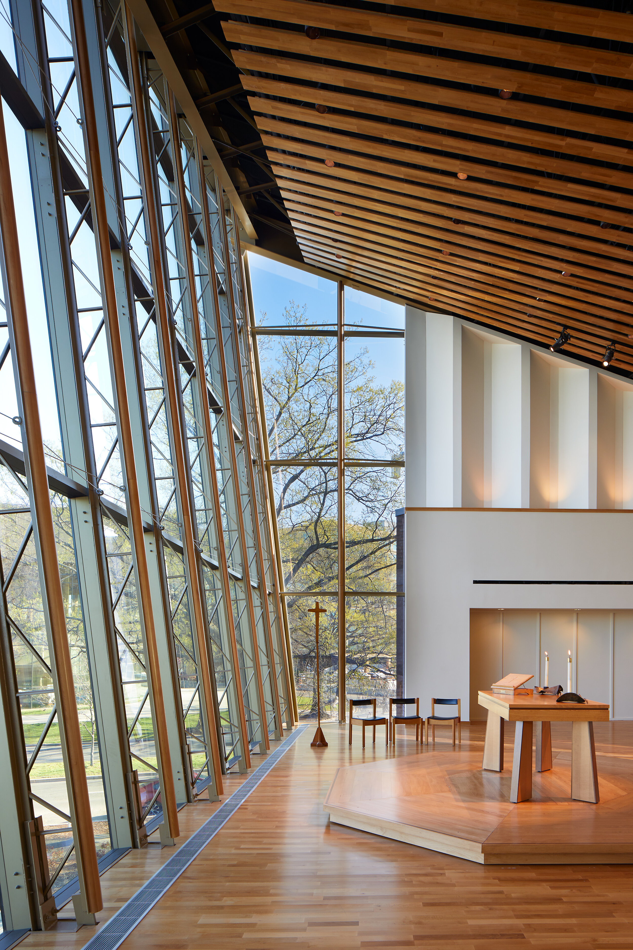
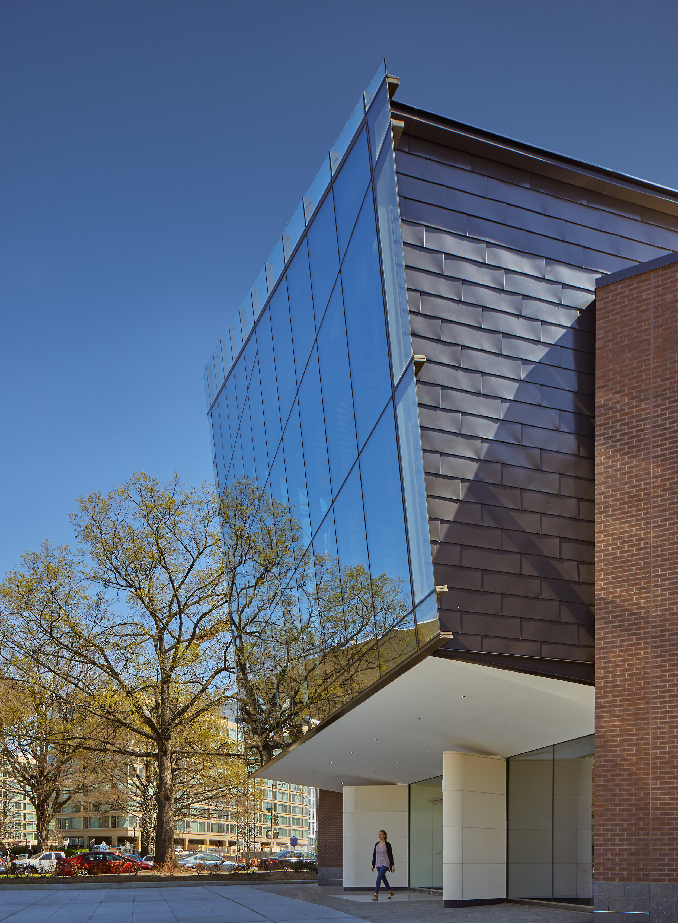
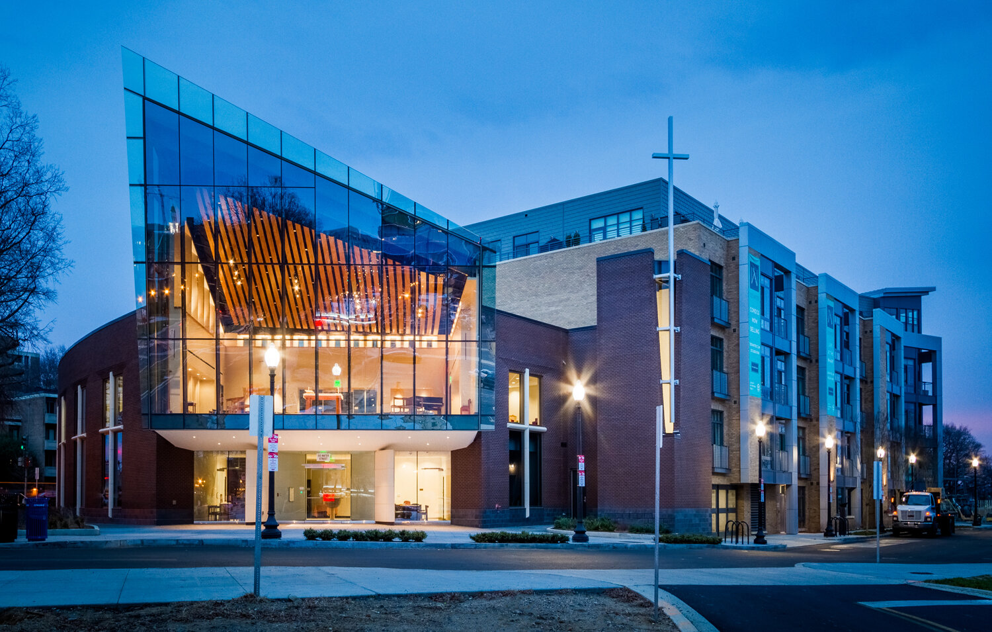
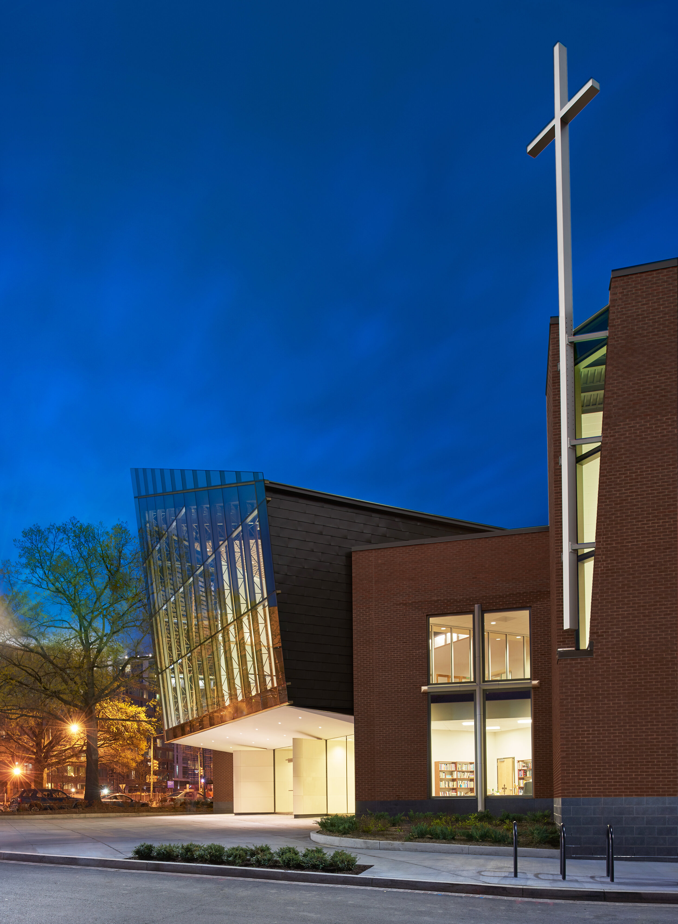
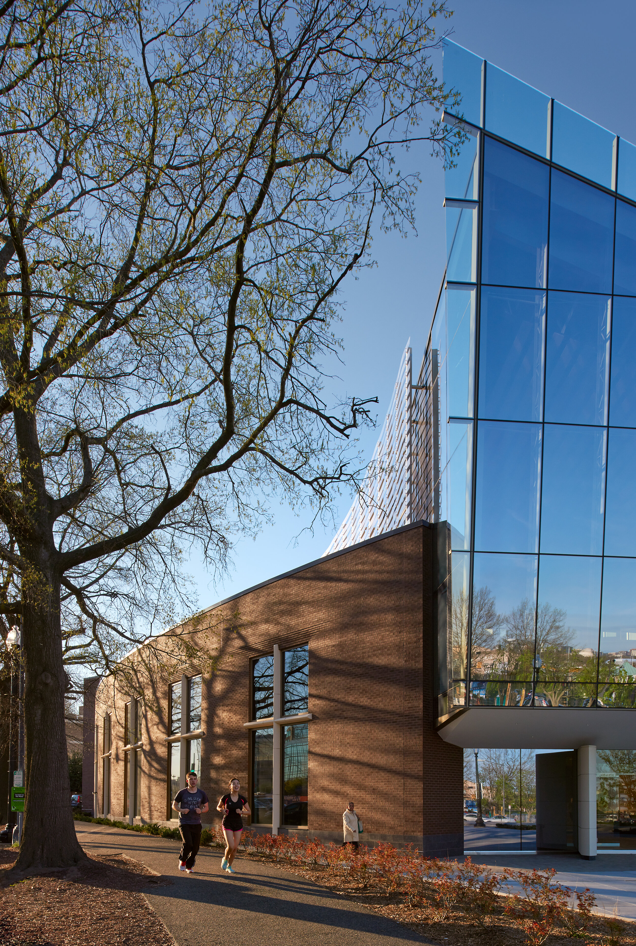
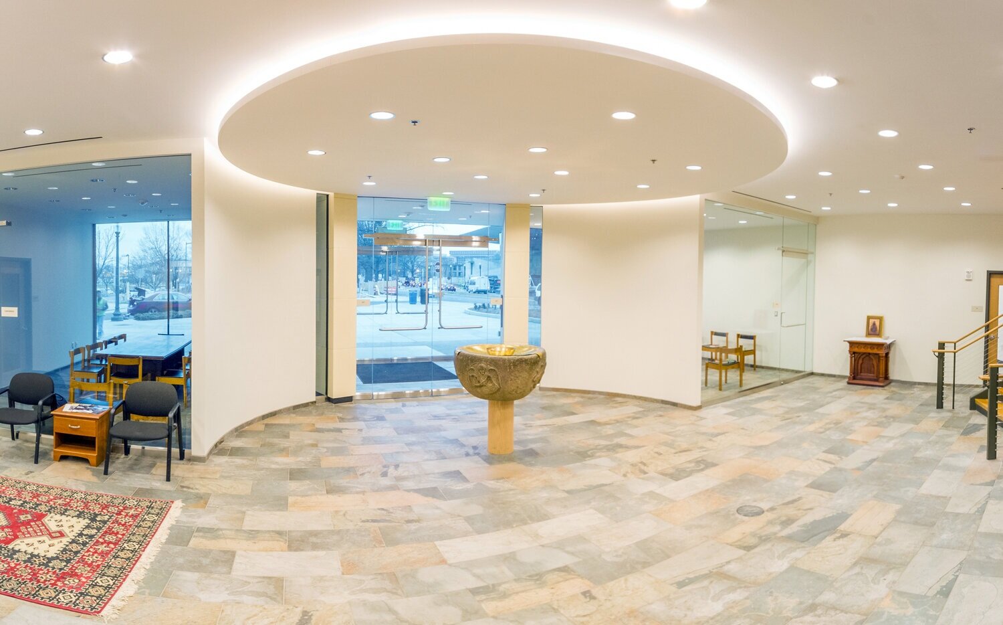
The congregation of St. Augustine’s embraced a unique opportunity to engage with the transformative Wharf development at SW Waterfront in Washington, DC, which enabled them to develop a new church building as part of a larger mixed-use project. MTFA worked with the developer and city officials to guide the project through critical zoning and design review submissions, and helped the church envision the programmatic needs and design drivers for the new building through a long development process.
During visioning workshops, MTFA listened as the congregation described the importance of community and enhancing the church’s presence in the neighborhood. The church’s leadership also expressed a desire for a welcoming church building that always opens its doors and does not hide worship inside its walls. The resulting design elevates the sanctuary above the ground floor and projects it beyond the main building, lifting one corner toward the sky to emphasize verticality, and encloses it with a minimal glass plane so that it serves as a beacon within the community. The subtle, expressive brickwork of the curved masonry exterior walls softens the building’s street presence, while cast stone profiles are incorporated to represent the cross and suggest open doors at the entry.
AWARDS
2017 AIA Northern Virginia, Juror’s Special Citation Award in Institutional Architecture

Recipient of the 2017 AIA Northern Virginia Merit Award
Project Type
Religious
New Construction & Master Plan
Project Size
16,396 SF
Year Completed
2017
This project was done in collaboration with MTFA Architecture.

